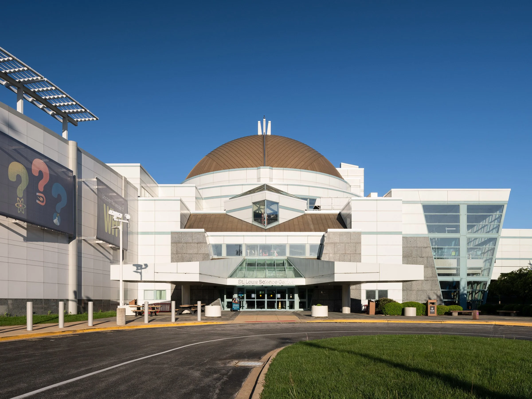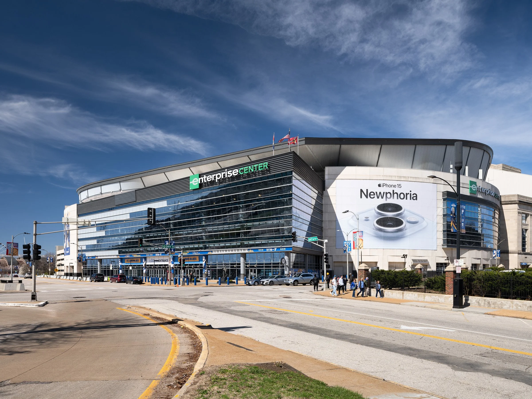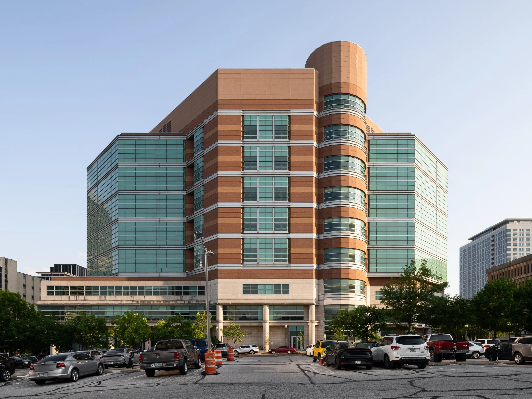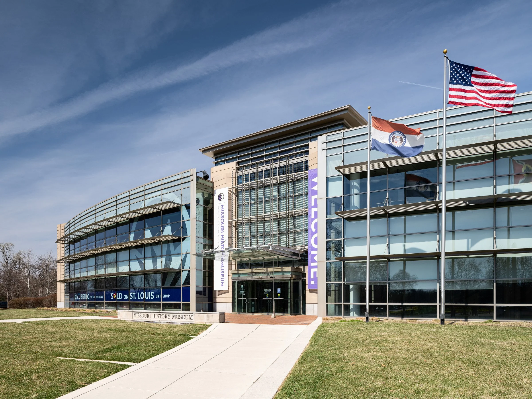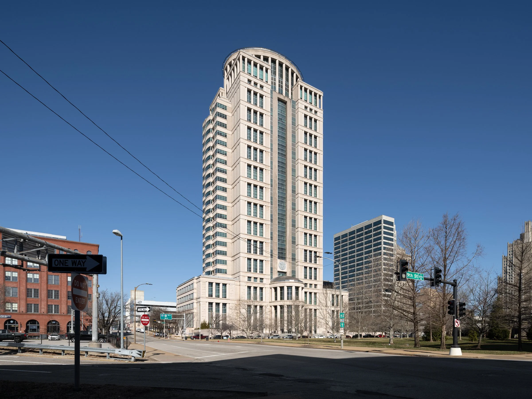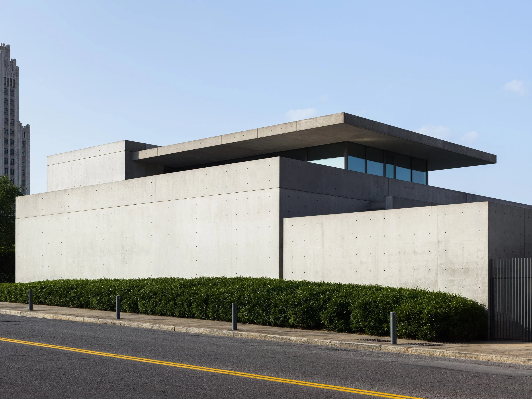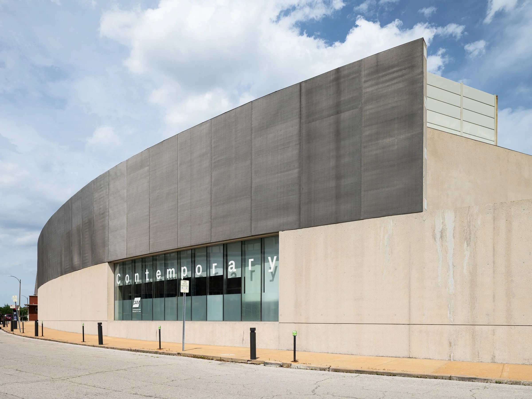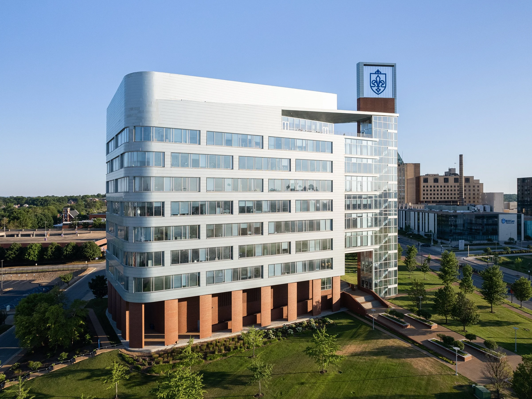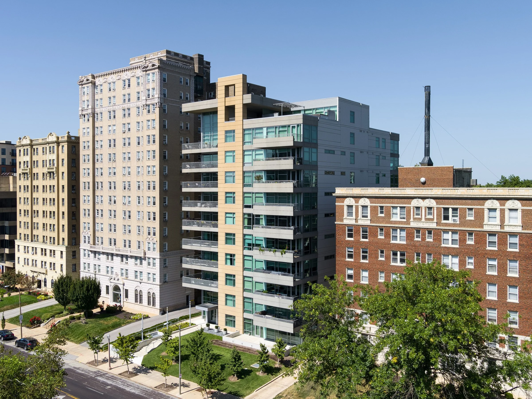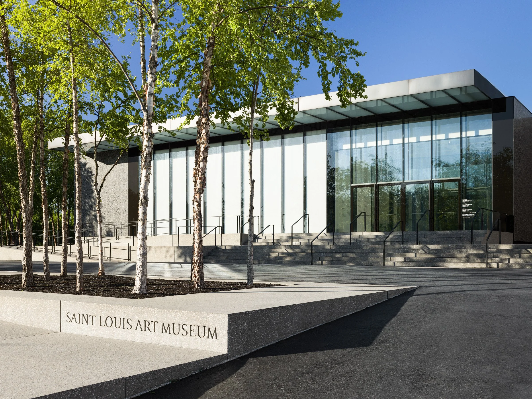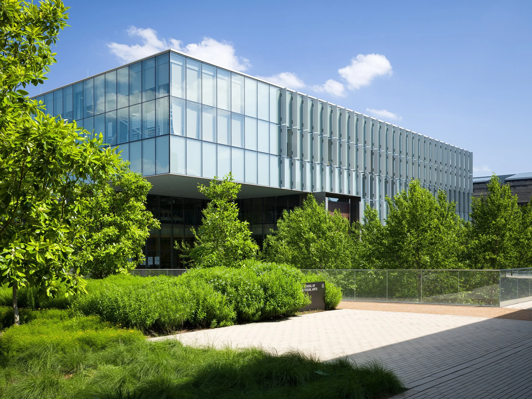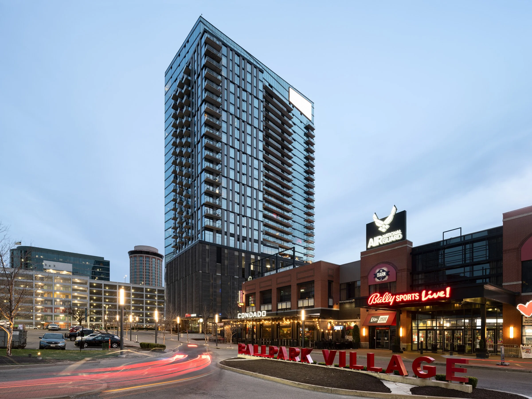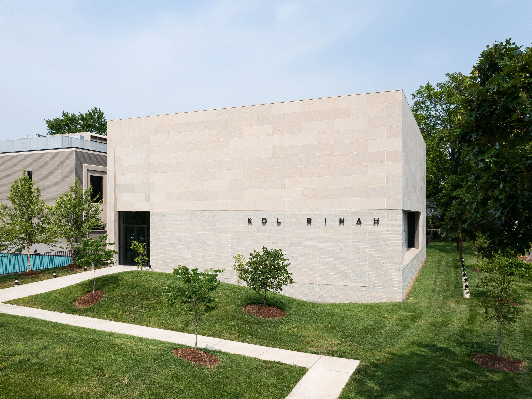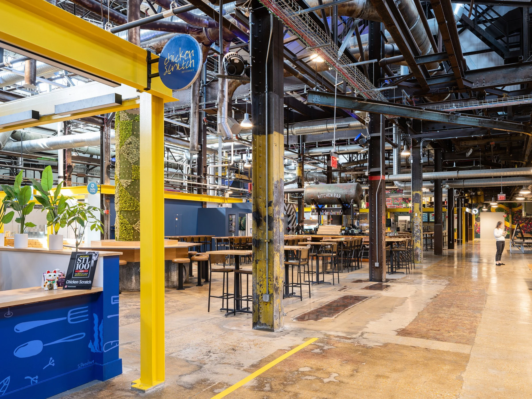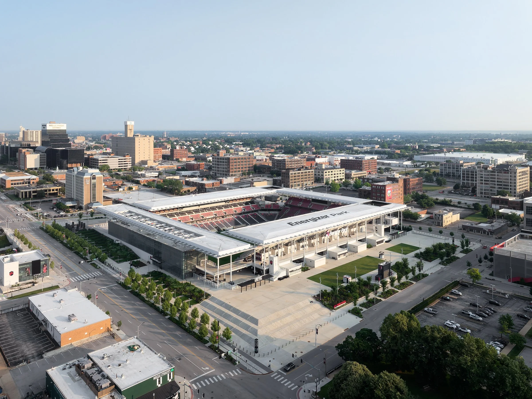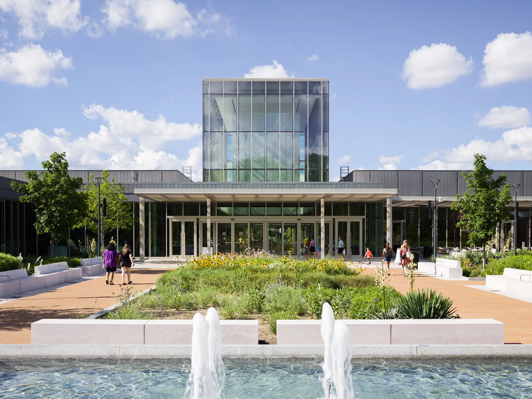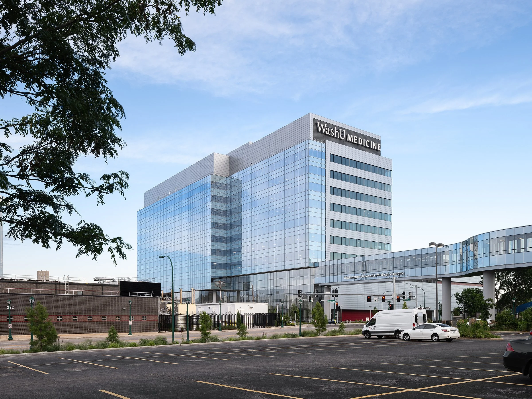35 Landmarks of St. Louis Architecture in 35 Years: 1990-2025
St. Louis has long been recognized for its architectural significance. The Gateway Arch is its most famous landmark, but the city's reputation rests on a much broader foundation: the Wainwright Building, one of the finest early skyscrapers by the architect who first mastered the form; the Cathedral Basilica with its extraordinary density of mosaics and architectural detail; the floral parabolic modernism of the Priory Chapel; and the well-preserved 19th-century districts like Lafayette Square. This historic legacy is well documented and celebrated.
But what about the recent past, the contemporary work built over the past four decades? Consider the surrealist wonderland bursting from an old shoe factory, the world-class soccer stadium that replaced a freeway ramp, or the minimalist concrete museum designed by a Pritzker Prize winner. These projects represent a different architectural story, one that's been unfolding steadily with minimal fanfare, spread across the region's multiple centers rather than concentrated in a single downtown district. In a mid-sized market like St. Louis, these diffuse development patterns make the highlights and trends of contemporary architecture harder to perceive as a cohesive story.
St. Louis hasn't had a proper AIA-sponsored guide published since 1989. Chicago, for comparison, has had four editions in that time. This gap is apparent to those familiar with the architectural documentation of American cities. While historic landmarks are well accounted for, the record of contemporary architecture is scattered across different sources without a single clear resource. When a region's architectural work is underpublished, the effects are subtle but significant: its perception and status suffer, civic pride diminishes, and the public lacks a strong narrative of regional accomplishment. For design professionals who live and work in a place, who even create it, there's both an opportunity and a responsibility to show off that work to a broader audience in a thoughtful, organized way.
To address this gap, I began working with a team of colleagues—architects, urban designers, landscape architects, graphic designers, and preservation researchers who share my enthusiasm for these topics. We decided the best approach would be creating a comprehensive digital database and guide. This isn't just about going digital for its own sake. A database foundation allows for multiple uses: it can be searched, sorted chronologically, and explored through interactive maps, with research applications we are still developing. Users can filter by what's National Register listed, what is or isn't landmarked, or sort by decade, building type, or architect. The digital platform can serve researchers, policy makers, and the curious public alike, while also providing the foundation for a future printed guide.
As a first public glimpse of some of this work, this article presents thirty-five highlights from that research. A sampler of entries that will eventually be part of the larger database project, which isn't yet published. Making this selection, I had a few constraints. Projects that weren’t completed by August 1, 2025 were not included, which is why Powell Hall is not on the list. I only included buildings that people can at least approach and view from public areas, even if they can't enter. Projects locked behind security gates on private compounds like the Augustine Institute (formerly Boeing Leadership Center) or the new Bayer Crop Science facility were excluded despite their architectural merit. I also chose not to include single-family homes, both out of respect for residents' privacy, and because systematically cataloging residential work would be a herculean survey project unto itself. The region's most interesting houses are often tucked away on acres of private property in the woods of places like Ladue or Wildwood. This isn't to say homes aren’t included in the larger database. I'm simply excluding them here as an editorial choice.
Within these constraints, the selection process balanced multiple factors: design excellence, regional impact, representation of significant trends, and public accessibility. The process of narrowing down to a small set inevitably meant leaving out some excellent work. I tried not to overrepresent individual firms, though prolific local firms like HOK, CannonDesign, and Trivers still appear multiple times. Some entries showcase transformative projects that reshaped regional life, others represent important architectural movements, and still others serve as visible landmarks in many residents' daily lives. While I tried to maintain balanced representation across decades, firms, and building types, a list like this is unavoidably subjective. The choices reflect some recency bias and my personal preferences. Ultimately, this is a product of my informed perspective as someone who produces and studies architectural documentation. It is meant to start a conversation, not settle one. The result is a selection that I believe captures the range and quality of St. Louis' contemporary architecture.
Picking up where the 1989 AIA guide left off, I imagined which sites would merit inclusion in the color spreads at the beginning of the book, the projects that would make someone flip through and think I should go see this place. These thirty-five projects make a case for St. Louis as a destination worth visiting for architecture enthusiasts, whether they're from St. Peters, Tulsa, or Germany. The region's contemporary architecture deserves more recognition both locally, and in broader professional and enthusiast circles.
We'll progress chronologically, starting in 1991 with an educational facility at the corner of a park in South City. Following this timeline, we can trace aspects of how the story of the recent past unfolded, one landmark at a time.
Thomas Dunn Learning Center
Ittner & Bowersox
3113 Gasconade Street
St. Louis
1991
Located at the southeast corner of Marquette Park, The Thomas Dunn Learning Center is a continuing education facility run by a charitable organization founded in 1930. Beginning as Thomas Dunn Home for Working Boys, it later expanded its mission to lifelong community learning, culminating in this purpose-built facility. The one-story structure balances a civic presence with an accessible scale, exemplifying Bill Bowersox's skilled handling of brick. The subtle use of natural light reinforces its educational purpose. A two-tiered glass beacon functions as a visual landmark over the main entrance, while extruded clerestory windows and a large, north-facing window wall illuminate the classrooms and library, creating an open and welcoming atmosphere for learning. An English garden wall along Minnesota Avenue provides a visual buffer from the street and is also a nod to founder Thomas Dunn's ancestry.
St. Louis Science Center
E. Verner Johnson & Associates
5050 Oakland Avenue
St. Louis
1991
The main building of the St. Louis Science Center is a prominent, late example of Postmodern architecture, one of relatively few in the city. Clad in sleek white metal panels and concrete veneer with teal accents, and featuring a matte stainless steel dome, its futuristic, space-age aesthetic was intended at the time as a vision for a 21st-century museum. The building is composed of interconnected, flat-roofed rectangular volumes of varying heights. A large pyramidal skylight breaks up the flat rooflines and marks the central atrium. Twin canopies extend outward to form the entry portico. A distinctive pedestrian bridge resembling a jetway connects across Highway 40 to the stylistically contrasting McDonnell Planetarium. Designed by museum specialist E. Verner Johnson, this highly visible monument to the spirit of discovery remains a well-attended regional landmark.
St. Charles County Community College
Cannon Pearce Turner Nikolajevich
4601 Mid Rivers Mall Drive
Cottleville
1991
This campus sits gracefully within the rolling landscape of Cottleville, taking advantage of the natural topography. The initial phase of the complex included four buildings clad in light gray and gold brick, with distinctive triangular windows on the classroom building that provide a strong visual rhythm. Architect George Nikolajevich achieved a cohesive and pleasing aesthetic through clear material distinctions and well-executed brickwork. The campus is distinguished by unifying landscape elements such as a central entry plaza, garden areas between buildings, and a natural lake. The project also demonstrates that publicly funded buildings can be delivered on budget while maintaining aesthetic sophistication. The original master plan anticipated future expansion, ensuring that subsequent additions would maintain the integrity of the initial design. That planning has proven successful as the campus has grown while maintaining its cohesion.
Metrolink
Bi-State Development Agency, Sverdrup
St. Louis
1993
Opening in 1993, the initial 17-mile segment of MetroLink marked a return to fixed-rail transit in St. Louis. In prior decades, the region had been shaped by automobile-oriented development following the decline of its streetcar network. The system was mostly built over existing rights-of-way, and originally consisted of 16 stations running from near Lambert Airport into East St. Louis. Trains cross the Mississippi River using the lower deck of the historic Eads Bridge. Downtown, they run through a long-abandoned freight tunnel, whose heavy masonry arches now frame the path of modern light rail vehicles. Through clever adaptive reuse, the system weaves contemporary transportation directly into the city’s established urban fabric.
Enterprise Center
Ellerbe Becket
1401 Clark Avenue
St. Louis
1994
Replacing the old Arena as a new downtown home for the Blues, the Enterprise Center was built on the site of the demolished Kiel Auditorium, part of a block-wide transformation that preserved the adjacent Kiel Opera House. Project designer Thom Greving conceptualized the arena as a "building in motion," intended to evoke the speed and grace of hockey. This is most evident in its massive, asymmetrical convex roof – a curving, floating plane that is creased along a ridge and inclined upward, and which appears to spin from the arena bowl. While the client requested a contemporary appearance, the design does acknowledge its context. Salvaged panels and a cast-iron awning from the old auditorium create a physical transition to the adjoining classical opera house.
St. Louis County Justice Center
HOK, Sverdrup
100 South Central Avenue
Clayton
1997
An urban jail in the middle of downtown Clayton disguised as an office tower. Prior to this iteration, the St. Louis County jail was a brutalist building on a floodplain in Chesterfield. This new building fully consolidated the county's governmental operations, connecting directly to the adjacent courthouse via a secure overhead walkway. The exterior consists of brick, limestone, and unbreakable glass, deliberately eschewing the traditional visual language of incarceration, like turrets, barred windows, and razor wire. The interior is organized in pods, where individual and double cells cluster around large day rooms with natural light filtering through translucent windows. Unlike the previous facility, it has air-conditioning. While this kind of late post-modernism hasn't yet seen a return to favor, and its ostensible humaneness can come off as patronizing, it is a bold, public-facing statement nonetheless.
City Museum
Robert Cassilly
750 North 16th Street
St. Louis
1997
Ever a work in progress, the City Museum is the most culturally important structure built in St. Louis since the Gateway Arch. It is a reimagination of a downtrodden shoe factory and the most unique building in the Midwest. This is the practice of architectural salvage and the concept of adaptive reuse taken to a surrealist extreme, the Watts Towers of the heartland. It is a grand weird work of public art, an urban amusement park, a nine story sculpture, and an enduring monument to its late, iconoclastic creator. It is a synecdoche for St. Louis itself, encapsulating and distilling all of the glory, heartbreak, and joy of the post-industrial American city into a singular, ineffable wonderland that is a gift to anyone fortunate enough to experience it in person.
Brooks Fiber Properties
Tuck-Hinton
1 Solutions Parkway
Chesterfield
1998
A memorial to the dot com bubble in brick and steel. Built as the headquarters for telecom company Brooks Fiber Properties, this is an example of late High-Tech architecture designed for two scales. The building consists of two sections connected internally by catwalks beneath an expansive glass atrium. Facing Highway 40, the north facade is a sweeping glass wall sheltered by an elliptical roof and a projecting canopy clad in aluminum composite panels. Triangular walls support the canopy, and steel bands evoking fiber optic cables that are legible from the highway. In contrast, the southern section is at a more grounded, human scale for the main pedestrian entry. This facade offers a softer welcome while incorporating the unique detail of the windows spelling out the original company name in Morse code.
Sophia M. Sachs Butterfly House
Christner Architects
15050 Faust Park Drive
Chesterfield
1998
The Sophia M. Sachs Butterfly House is a sanctuary and education center located within Faust Park in Chesterfield, where butterflies are housed in a controlled tropical ecosystem. The facility was established by a not-for-profit organization with the mission to increase awareness of butterfly habitats. The curvilinear form of the green glass and steel conservatory was inspired by the shape of a butterfly’s wing. It was designed to be as minimal as possible, reducing shadows cast on the interior and maximizing sunlight. A tension rod tie-down system supports the structure, eliminating the need for curved steel trusses that would otherwise obstruct flight paths. The result is a bright, open space that is an ideal habitat for the tropical plant and butterfly species that live within.
Missouri History Museum Emerson Center
HOK
5700 Lindell Boulevard
St. Louis
1999
The Emerson Center is an expansion of the Missouri History Museum that was designed as a new home for a vast collection previously kept in storage. The structure is a sensitive contemporary addition that defers to the historic 1913 Jefferson Memorial. Courtyards and glass-enclosed skywalks interweave the old and new buildings. The curved glass wall along its southern facade exemplifies sustainable design principles, harnessing sunlight while protecting artifacts by using adjustable shelving systems. The design was a pioneering example of green building just prior to the LEED era, demonstrating how contemporary museum design could achieve energy efficiency while maintaining architectural distinction.
Thomas F. Eagleton United States Courthouse
HOK
111 South 10th Street
St. Louis
2000
Breaking a decade-long drought of downtown high-rise construction, this was both St. Louis's first new skyscraper since the 1980s, and the nation's tallest courthouse upon completion. Gyo Obata's design is an intentional counterpoint to the flatness of nearby modernist towers, achieving a sense of depth and mass through the use of stacked columns, protruding blocks, and articulated windowsills. A very late example of postmodernism, there are explicit references to local civic architecture. The columns mirror those of the Civil Courts building, while the stainless steel dome pays homage to the Old Courthouse. Construction employed an unusually phased method, where the central concrete core was erected up to the 27th floor before steel framing and exterior panels were attached—a direct response to federal funding constraints that ultimately required panel realignment during installation.
Donald Danforth Plant Science Center
Nicholas Grimshaw & Partners, HOK
975 North Warson Road
Creve Coeur
2001
The Donald Danforth Plant Science Center is a non-profit facility in Creve Coeur, where scientists from six regional institutions, including Washington University and the Missouri Botanical Garden, conduct botanical research. It was an early example of a trend towards engaging internationally recognized firms for local projects in the St. Louis area. This was the first American project for London-based Nicholas Grimshaw & Partners. Terra-cotta panels clad the southern elevation of the three story building, while the transparent north facade provides a glimpse of open-plan laboratories. Internally, a multi story atrium acts as a naturally lit garden and the building's organizational core. Labs and offices are arranged around the atrium, which also functions as a thermal buffer and a space for informal exchange.
Pulitzer Arts Foundation
Tadao Ando, Christner Architects
3716 Washington Avenue
St. Louis
2001
The jewel of the Grand Center Arts District, this contemporary art museum is the first freestanding public building in the United States designed by Tadao Ando. Restrained and minimalist, the Pulitzer exemplifies Ando’s signature use of cast-in-place concrete, uncommon in American construction at the time. The building is a large rectangular form bisected by a central reflecting pool. The water, in tandem with carefully positioned skylights, redirects natural light to the interior galleries. The shifting mood created by subtle lighting changes is central to the building’s function, a quasi-religious atmosphere for the quiet contemplation of art. In addition, the inclusion of specially commissioned permanent artworks creates a setting where the architecture directly influences and informs the visitor's encounter with exhibits.
Contemporary Art Museum St. Louis
Allied Works
3750 Washington Avenue
St. Louis
2003
The Contemporary Art Museum St. Louis is a purpose-built facility for rotating exhibitions that replaced the cramped multi-story Forum for Contemporary Art in 2003. Brad Cloepfil's first major museum commission favors structural clarity and intelligent use of basic materials over architectural spectacle. Interlocking concrete planes combined with stainless steel mesh panels wrap the curved corner like a jacket, creating textural variation while conforming to the street's curved shape. The boldest gesture is a 70-foot concrete cantilever where an upper concrete wall rests on a mere 10-inch-wide lower wall, demonstrating remarkable engineering precision within a limited budget. The interior contains three interconnected galleries with varying ceiling heights, illuminated by skylights, and connects to a courtyard shared with the adjacent Pulitzer Foundation.
Alberici Group
Mackey Mitchell
8800 Page Avenue
Overland
2004
Located along Interstate 170 in suburban Overland, this was the first LEED Platinum certified project in Missouri. A 1950s metal factory was transformed into a contemporary corporate headquarters for Alberici, a prominent construction firm. At the time of its completion, it was the world's highest-rated LEED Platinum building. A sawtooth-shaped addition along the southern facade reorients the building toward optimal solar exposure, with clerestory windows that soften daylight by reflecting it off white roof membranes and the painted steel structure. Architect John C. Guenther positioned three multi-story atria as thermal chimneys that exhaust warm air while creating visual connections between floors. The resource-conscious design philosophy is further demonstrated by an on-site wind turbine, a substantial rainwater cistern, and six acres of restored native prairie.
Sam Fox Arts Center
Fumihiko Maki
Washington University in St. Louis
St. Louis
2006
The Sam Fox Arts Center at Washington University in St. Louis consolidated the university's previously scattered visual arts and design programs into a cohesive academic complex. It marked the return of Pritzker Prize-winning architect and former WashU faculty Fumihiko Maki, who designed the adjacent Steinberg Hall in 1960. His 2006 design added two new buildings, the Mildred Lane Kemper Art Museum and Walker Hall (pictured), which link to older renovated halls, framing a central plaza and creating a cohesive center for what was then rechristened as the Sam Fox School. The spare, rectilinear forms clad in limestone and glass, in contrast to the university’s predominant Collegiate Gothic style, demonstrate Maki's synthesis of Western and Japanese functionalist traditions while maintaining continuity with his earlier work on campus.
Edward A. Doisy Research Center
CannonDesign
1100 South Grand Boulevard
St. Louis
2007
Named after Edward A. Doisy, Nobel Prize-winning biochemist and former Saint Louis University professor, this facility houses the university’s medical research programs in neuroscience, immunology, and cardiovascular studies. With a distinctive teardrop-shaped footprint, the base level and entry arcade is executed in red brick, while metal panels and ribbon windows comprise the rest of the tower. The illuminated fleur-de-lis beacon crowning the glazed staircase section creates a clear visual link to the main campus located across the highway, symbolically unifying the university's academic and medical missions. Within the 10-story building, modular laboratory spaces are arranged in open configurations. High-security areas accommodate infectious disease research on HIV and tuberculosis alongside cancer and vaccine development labs.
4545 Lindell
Saur & Associates
4545 Lindell Boulevard
St. Louis
2007
This residential tower at 4545 Lindell Boulevard is an example of the sleek, rectilinear modernism that returned to fashion in the mid-2000s, a style infrequently seen on this scale in the city. One of the last projects by Louis Saur, the building was intended to stand in stark material and formal contrast to the staid 1920s apartment towers surrounding its narrow site. A precast concrete structure with floor-to-ceiling walls of tinted, insulated glass and seamless, 90-degree floating corners lends to an aesthetic of lightness and transparency. Large private terraces extending beyond the envelope deliver on the marketing promise of "penthouse living on every floor.” Furthering themes of luxury and privacy, there are no shared corridors inside. Elevators open directly into private foyers in each of the thirty four units.
Tower at OPOP
Trivers
411 North 8th Street
St. Louis
2010
Originally named Roberts Tower after its developers, the Tower at OPOP was the first residential high-rise construction downtown since Mansion House in 1968. Construction began in 2007 and pressed forward through the national housing crisis, reaching completion three years later despite severe delays. Trivers compressed a 25-story steel and glass tower onto an exceptionally narrow 60-foot-wide site between the historic Mayfair Hotel and Old Post Office Plaza, with the angular facade shaped by these spatial constraints. It was intended to be the first LEED-certified high-rise building in the Midwest. Features like insulated windows, geothermal HVAC systems, and bamboo floors targeted downtown residents seeking contemporary amenities over the area's more prevalent converted lofts.
St. Louis Art Museum East Building
David Chipperfield Architects
1 Fine Arts Drive
St. Louis
2013
The East Building expansion of the Saint Louis Art Museum is a contemporary counterpoint to Cass Gilbert's 1904 building that respects the historic structure's prominence in Forest Park. A single-story pavilion sitting on a low plinth, the building is clad with panels of dark polished concrete containing Missouri and Wisconsin river aggregates, creating a material contrast against Gilbert's light stone. Inside, a coffered ceiling grid holds skylights that provide filtered light while the exposed concrete stabilizes gallery temperatures. This ceiling system, paired with automated shades on floor-to-ceiling windows, helped the project achieve LEED Gold certification while maintaining strict conservation standards. The modular design also allows for the flexible reconfiguration of exhibition walls. Behind the building, a garden displays some highlights of the museum’s collection of modern and contemporary sculpture.
Stan Musial Veterans Memorial Bridge
HNTB
I-70 at Mississippi River
St. Louis
2014
The Stan Musial Veterans Memorial Bridge reshaped metropolitan St. Louis's transportation network, carrying thousands of vehicles daily across the Mississippi River, while relieving chronic traffic congestion on the Poplar Street Bridge. The culmination of planning that began in 1991, the structure addressed a critical bottleneck where three interstate highways converge on aging infrastructure. Twin delta-shaped concrete towers soar 435 feet above Interstate 70, a sharp addition to the downtown skyline. Designed by HNTB Corporation, this cable-stayed structure has a main span of 1,500 feet, making it the third-longest of its type in the country. Construction required overcoming significant engineering challenges, namely anchoring massive drilled shafts deep into bedrock to counteract the Mississippi River's liquefaction-prone sand.
Reinsurance Group of America
Gensler
16600 Swingley Ridge Road
Chesterfield
2015
Overlooking the Chesterfield valley and passersby on Highway 40, this is an example of sophisticated suburban corporate modernism. Designed by Gensler, it is the global headquarters for the Reinsurance Group of America, a Fortune 500 health insurance company. Two offset five-story glass office towers are linked by an amenity base clad in stone. The base conceals a three-level, below-grade parking deck, enabling a clean, uncluttered profile where the towers seem to float out of the hillside. Materials like stone, glass, and steel are employed with an emphasis on minimal detailing to connote precision, efficiency, and order. It is skinned in an energy-efficient curtain wall system featuring automated window shades that respond to solar conditions. A structurally progressive though aesthetically conservative approach to workplace design on a prominent site.
Adam Aaronson Fine Arts Center
Trivers
12630 Rott Road
Sunset Hills
2015
The Adam Aronson Fine Arts Center is the primary indoor gallery and educational facility at the Laumeier Sculpture Park. Designed by Trivers and completed in 2015, the building added to the campus a modern and flexible interior gallery for artists that was not adequately met by the park's historic 1917 Estate House. A rare example of Ozark modernism in the St. Louis region, it evokes vernacular rural structures through its rough textured barn-like shape. Cedar wood siding and metal roofing reinforce this rustic agricultural language, while exterior fins with curved soffits control natural light entering the gallery. Recessed lighting fixtures highlight the building's swooping form. The facility expands Laumeier Sculpture Park's capacity with a controlled exhibition environment that complements the park's extensive outdoor installations.
UHSP Recreation and Student Center
Lamar Johnson Collaborative
1 Pharmacy Place
St. Louis
2017
The Recreation and Student Center was built to help the University of Health Sciences and Pharmacy attract more students to its Central West End campus. This seven-story mixed use facility packs a basketball gym, dining hall, fitness center, and freshman dorms in a single building. Located on a busy corner lot, the building is set at an angle to create a welcoming entrance plaza. The exterior is a flush curtain wall mixing dark brick panels with silkscreen glass featuring a custom pattern based on the university's mascot, a subtle bit of visual branding. Inside, a central glass staircase connects all seven floors, from the basketball court at ground level, to the dorms on top, flooding the surrounding study and meeting spaces with natural light.
4220 Duncan
HOK
4220 Duncan Avenue
St. Louis
2018
Anchoring the Cortex Innovation Community, 4220 Duncan is a mixed-use building that contains office and laboratory space, and retail at street level. The development of the Cortex district began in 2002, transforming an underused industrial area into a high tech office park. The most striking feature of 4220 is its iridescent exterior facade. Aluminum rainscreen panels were treated with a custom polychromatic coating called "Rose Dust II," causing them to shift from a warm copper-rose hue to a cool green depending on lighting quality and viewing angle. This dynamic skin was intended as a metaphor for the innovative activities of its tenants, including Microsoft and the Cambridge Innovation Center. A two-story glass atrium, landscaped courtyards, and a MetroLink light-rail station further connect the LEED Gold certified building to the surrounding district.
Gateway Arch Museum and Visitor Center
Cooper Robertson, Studio James Carpenter, Trivers
Gateway Arch National Park
St. Louis
2018
The Gateway Arch Museum is the formal entrance to the Jefferson National Expansion Memorial Park, and the primary interpretive center for one of the country’s most recognizable monuments. This project involved the renovation and expansion of the original subterranean museum, adding a public lobby and a great hall. It was part of a larger effort to modernize the park grounds and provide improved pedestrian access from downtown. The circular glass and steel entrance echoes the curve of the Arch while softening the harsh concrete path of the previous design. LEED Gold certified, the structure is set into the original landscape to reduce energy consumption while not competing visually with the Arch. Stainless-steel screen walls tilt to capture reflections of sky and landscape, creating a diffused scrim that guides circulation inward.
Centene Plaza
HOK
7700 Forsyth Boulevard
Clayton
2010, 2019
Centene Plaza is a major corporate campus housing the Fortune 500 healthcare firm Centene Corporation and various tenants. The complex was the first new Class A office construction in downtown Clayton in a decade, transforming a four-block area into a mixed-use district with public plazas and retail. Two office towers, the first of which was designed by Gyo Obata, were completed in 2010 and 2019 respectively. Reminiscent of the Paris imagined in the film Playtime, the hard geometry of grey-blue glass towers are an example of buttoned-up contemporary corporate high modernism. This is redeemed by landscaped plazas at the campus core, and a walkway covered by a rainbow-colored glass canopy designed by artist Liam Gillick—an exuberant counterpoint to the otherwise chilly Organization Man aesthetic.
Weil Hall
KieranTimberlake
Washington University in St. Louis
St. Louis County
2020
Weil Hall is the centerpiece of Washington University’s ambitious East End Transformation, a project that replaced acres of surface parking with a complex of new academic buildings and a central park. Completed in 2020, the project establishes a new formal entrance to the Danforth Campus, reasserting the pedestrian-oriented vision of Cope & Stewardson's original 1900 plan. Its loft-style studios and workspaces are organized around the central, skylit Kuehner Family Court. This atrium is the building’s social core, a gathering space that encourages interaction between graduate students in art, architecture, landscape architecture, and urban design. Glass walls between studios reinforce this goal by creating visual connections, while the ground-floor Digital Fabrication Lab is made available to all students, further supporting the school’s interdisciplinary mission.
100 Above the Park
Studio Gang
100 Kingshighway Boulevard
St. Louis
2020
Towering over Forest Park, this luxury apartment building was a landmark before it was even completed. Its unique leaf-shaped plan is divided into four and five story tiers that splay outward at oblique angles, creating private terraces for a quarter of the units while generating a scalloped facade that reflects changing light conditions. Angled glass surfaces capture daylight, enable cross-ventilation, and shade interiors from solar heat gain. Reinforced concrete construction supports the complex geometry, topped with green roofs that collect rainwater. The western orientation maximizes park views while east facing units frame downtown and the Arch. This sophisticated geometric manipulation, which builds on concepts from Studio Gang's previous Chicago projects City Hyde Park and Solstice on the Park, transforms environmental performance into structural expression.
One Cardinal Way
Hord Coplan Macht
1 Cardinal Way
St. Louis
2020
One Cardinal Way is the most recent skyscraper addition to downtown St. Louis. Overlooking Busch Stadium, this 29-story tower is the central feature of Ballpark Village, a redevelopment of surface parking lots into an upscale mixed-use district for young professionals and baseball enthusiasts. Designed by Hord Coplan Macht, the contemporary angular style deliberately contrasts with the stadium's nostalgic red brick, and is oriented to maximize views into the ballpark, as well as the Gateway Arch and Mississippi River. This visual connection is reinforced by the eighth-floor amenity terrace, where an infinity-edge pool and viewing platform are precisely positioned for game-day vistas, while ground-floor retail addresses both game-day pedestrian activity and residential needs.
Kol Rinah Congregation
Patterhn Ives
7701 Maryland Avenue
Clayton
2020
Kol Rinah is the home for a Jewish congregation created from the 2013 merger of Brith Sholom Kneseth Israel and Shaare Zedek. Patterhn Ives transformed a former Baptist church into a unified campus by linking the existing renovated structures with an elegant contemporary addition. The structure is timeless, simultaneously ancient and modern, while its cube shape hints at a deeper spiritual meaning. The carefully selected limestone cladding, sourced from the Flint Hills in Kansas, exudes a sense of permanence. The interior is solemn and warm, with curvilinear forms and Missouri White Oak walls. Diffused ambient light is provided by high clerestory windows, while direct light from a concealed western opening illuminates the east-facing Ark Wall, creating a dramatic focal point.
City Foundry
The Lawrence Group
3730 Foundry Way
St. Louis
2021
The City Foundry is a complex, multi-phase redevelopment that transformed a 15-acre industrial parcel into a mixed-use district in Midtown. The initial phase focused on the adaptive reuse of the original foundry building, creating a popular destination with a food hall, retail shops, offices, and entertainment venues like Alamo Drafthouse and Puttshack. Giant sand hoppers, melting furnaces, and overhead cranes were preserved inside the food hall as decorative elements, connecting the building's new commercial purpose to its manufacturing past. Subsequent phases expanded the site, introducing more office and residential space, including the One Foundry Way luxury apartments, and the city’s first mass timber office building. These structures complete the development, establishing a new residential and commercial neighborhood amidst the broader revitalization of Midtown.
Energizer Park
HOK, Snow Kreilich
2100 Market Street
St. Louis
2022
Energizer Park is the home of the popular St. Louis CITY soccer club. Located at the west end of the Gateway Mall, it was built on previously underused land that once held a freeway off-ramp and parking lots. The pitch is positioned forty feet below grade, reducing the perceived height to scale down into its context at the edge of downtown. The semi-transparent design has open corners and slender columns beneath a reflective canopy that amplifies crowd noise while framing views of the Gateway Arch. Unusually, the layout of the seating bowl places every spectator within 120 feet of the pitch, with steep tiers creating a lively game atmosphere. Ground-level plazas on all four sides create an accessible perimeter and dissolve the barrier between the venue and the surrounding city.
Jack C. Taylor Visitors Center
Ayers Saint Gross
4344 Shaw Boulevard
St. Louis
2023
A portal between the city and the manicured world of the botanical garden, the Jack C. Taylor Visitors Center replaced a 1982 facility that did not meet modern accessibility standards. Ayers Saint Gross resolved this issue by elevating the entry with gently sloped paths and terraces. The building is a low, solid base of Missouri limestone and zinc, supporting a multi story glass and steel pavilion resembling a lantern. Inside this entry space, a suspended scrim filters daylight through a pattern inspired by Ginkgo leaves. This creates a dappled effect evoking a woodland clearing, immersing guests in the feeling of a garden before they even enter it. Botanical immersion is even found in surprising details, like terrazzo floors embedded with local river rocks, brass leaves representing native species, and furniture crafted from oak trees.
Jeffrey T. Fort Neuroscience Research Building
Perkins&Will, CannonDesign
4370 Duncan Avenue
St. Louis
2023
The Jeffrey T. Fort Neuroscience Research Building brings together Washington University School of Medicine's previously scattered neuroscience research into a single facility. Highly visible from all sides, its prominent location between the Medical Center and the Cortex Innovation District embodies the institutional ambition to forge stronger ties between academic research and private industry. The theme of linkage is evident on the north-facing elevation, a massive glass curtain wall that metaphorically makes the scientific work within transparent to the public. Inside, the labs are organized by interdisciplinary themes around a central, open stair connecting all research floors. This vertical core and its shared spaces are predicated on the idea that architecture can foster scientific collaboration.


